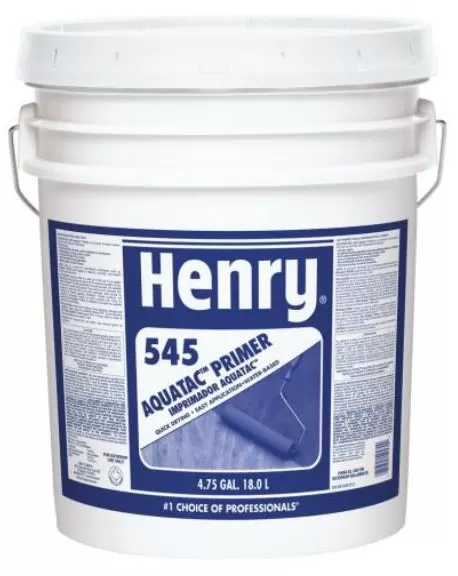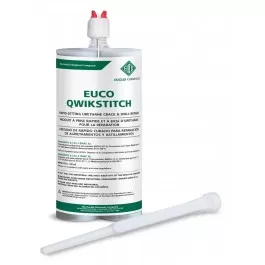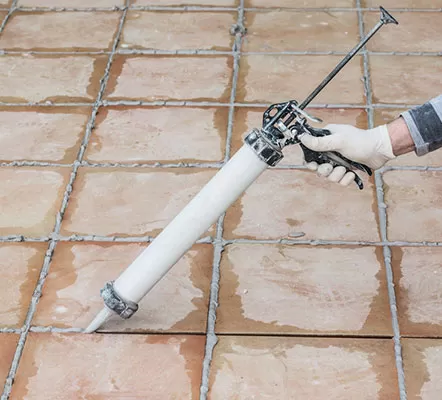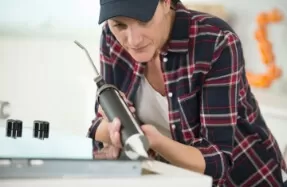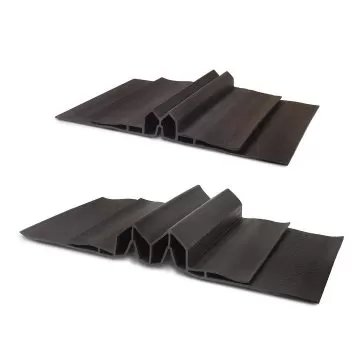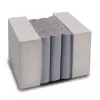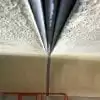Emseal BG System: Below Grade Expansion Joint
For use at structural expansion joints in foundation and tunnel walls and slabs both in positive and blind side construction.
- Cast concrete walls where access to the positive side is possible (positive side conditions)
- Cast concrete walls where access to the positive side is not possible after casting (lagging or single-side forming conditions)
- Foundation and tunnel under slab conditions (slab is cast onto waterproofing membrane and BG System)
Where access to walls is possible and the joint runs through the floor slab, the BG System would be used on the underside of the floor slab and would transition through a factory-welded outside-90 to BG System installed into the wall joints.
At the top of foundation walls, the BG System would transition to RoofJoint in softscapes (vegetative roofs, soil and turf, etc.), and to one of our FP (For Plaza) systems in hardscapes (pavers, asphalt, concrete).
Emseal BG System: Below Grade Expansion Joint
Emseal BG system is a below-grade expansion joint system, Emseal BG System can be installed from the positive-side onto free-standing foundation and tunnel walls, or on the blind-side of tunnel or floor slabs formed by single-side forming and casting against mud-slabs and lagging. Questions? Contact Us.
Emseal BG System features heavy-duty, extruded, double-celled, UV-stable thermoplastic rubber glands flanked by dual-level membrane-integration flanges.
The system consists of a Thermoplastic (heat-weldable) BG sealing insert and dual-level side flashing flanges that are sandwiched and welded or adhered into layers of the below-grade waterproofing membrane. The assembly is secured by both welding or adhering to the waterproofing membrane and with mechanically-fastened termination bars.
The BG System is combined in the field with the waterproofing membrane using accessories offered by the waterproofing membrane manufacturer. It is heat-weldable, uniquely ensuring continuity of seal through factory-welded transitions and terminations.
- Watertight system for positive-side, below-grade wall joints
- Watertight system for negative side wall and under-slab waterproofing
- High movement
- Redundant sealing
- Double-level membrane integration flanges
- Welds to PVC or PVC-backed membranes
- Adheres to rubber, mod-bit, or hot-rubberized membranes
- Redundant fastening—bonded and mechanical
- Heat welded transitions at tees, crosses, outside & inside-90’s
- Watertight transition to EMSEAL wall joints
- Watertight transition to FP plaza deck joints in hardscapes
- Watertight transitions to RoofJoint in softscapes
Positive-Side Access Installation
Where the construction method is to form free-standing foundation walls leaving access for installation of the waterproofing membrane from the positive (outside) of the foundation wall, the waterproofing membrane is installed up to the joint opening in accordance with the membrane-manufacturer’s instructions.
The BG System is installed into the joint. The lower flange is welded or adhered to the outside face of the waterproofing membrane. Termination bars and anchors are installed over the lower flange of the BG System extrusion to mechanically fasten the BG extrusion to the wall.
The upper flange of the BG extrusion is welded or adhered to the waterproofing membrane to encapsulate the termination bar, anchors and lower flanges. Another layer of waterproofing membrane is installed and welded or bonded over the upper flanges of the BG System. A protection course and/or drainage board is installed over the entire waterproofing membrane and integrated BG System as prescribed for the application by the waterproofing membrane manufacturer and/or designer. The walls and waterproofing system are then backfilled.
Blind Side Installation
Where the structural joint extends through the foundation slab, the waterproofing membrane is installed on the ground over the mud-slab, compacted fill or gravel as prescribed by the designer or waterproofing membrane manufacturer, as well as onto the lagged walls in accordance with the waterproofing membrane manufacturer’s instructions.
The BG System sealing gland is laid over the waterproofing membrane at the center line location of the structural expansion joint opening to be formed and cast later.
The underside of the wider of the two BG System integration flanges are welded or adhered to the installed waterproofing membrane using accessories and methods provided by the waterproofing membrane manufacturer as tested and approved for this purpose.
Another layer of the waterproofing membrane is welded or adhered over the top of the lower BG System integration flange and carried out to a width which is wider by at least six inches than the BG System integration flanges.
The upper (narrower) BG System integration flange is welded or adhered to the membrane below.
Another full width layer of waterproofing membrane is firmly, and without any voids, welded or adhered to the waterproofing membrane thereby completing a sandwich of the BG System side flashing flanges and the waterproofing membrane.
The BG System termination bar and anchors are installed to hold the system in place prior to pouring concrete.
A form is positioned over the belly of the BG System extrusion and the concrete is poured over the waterproofing membrane and BG System sandwich.
The net result is the integration of the below-grade waterproofing membrane and expansion joint system on the positive side (the side that water reaches first) of the wall or floor while ensuring that movement at the joint-gap is properly accommodated.

