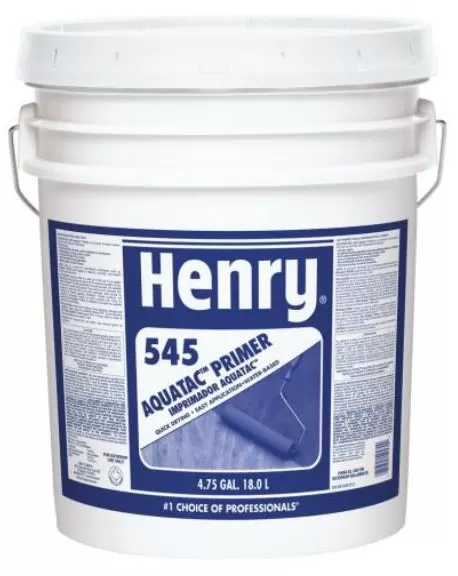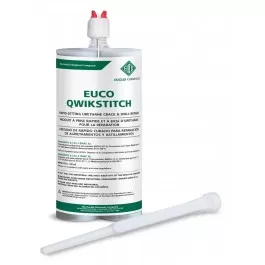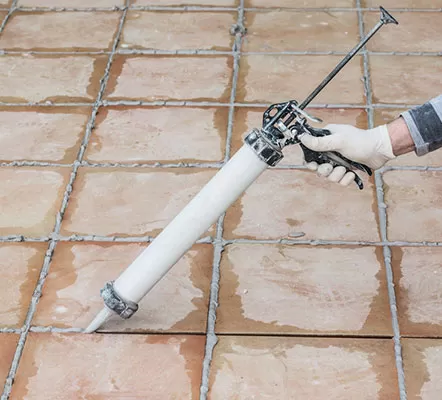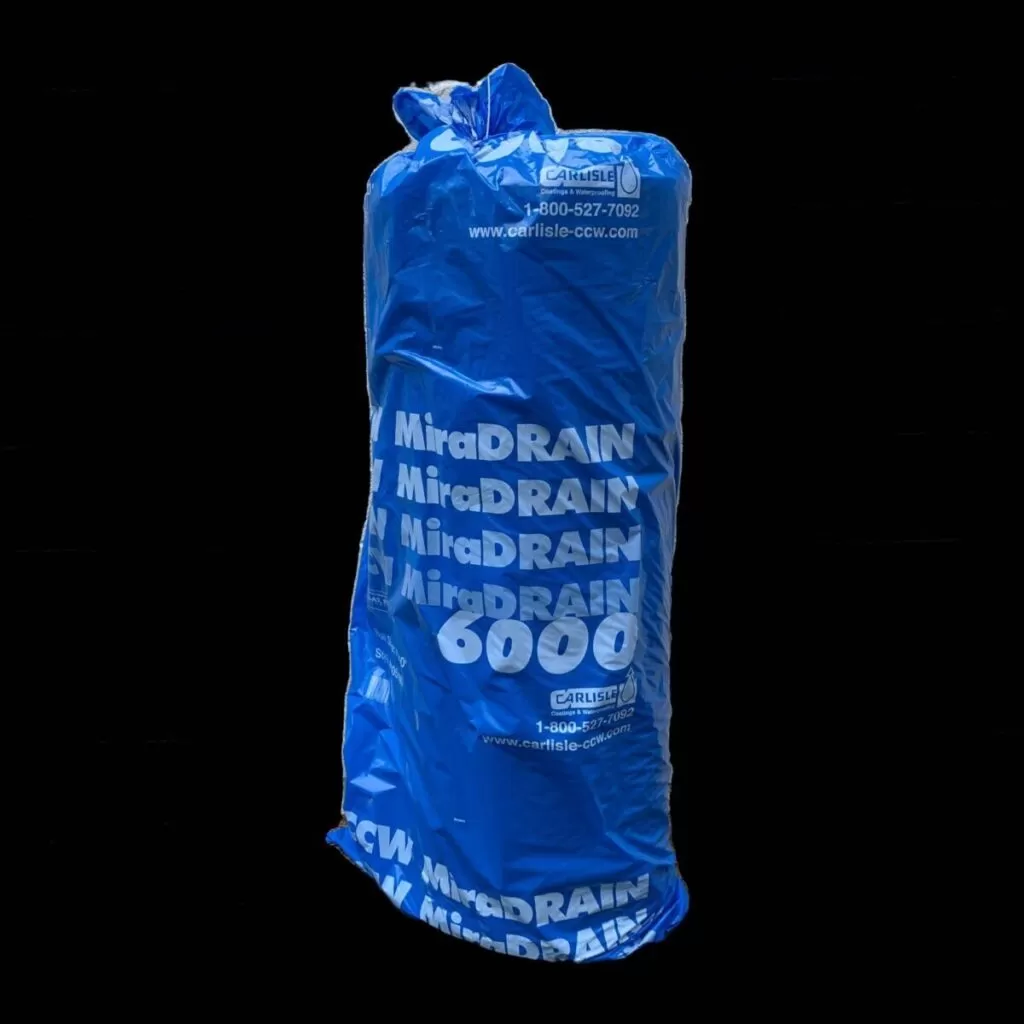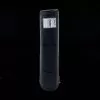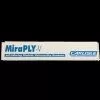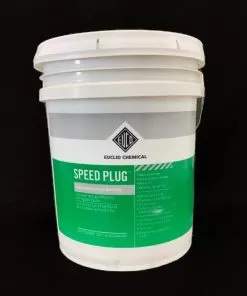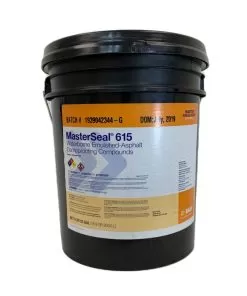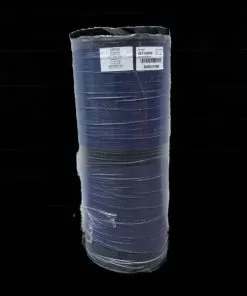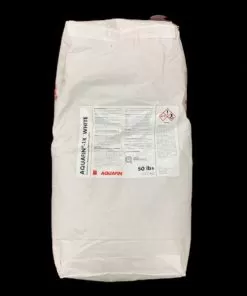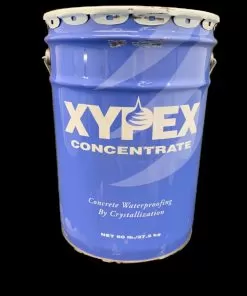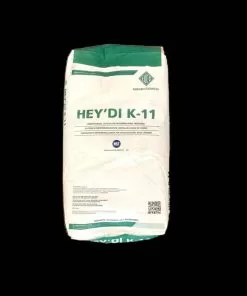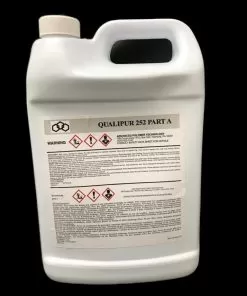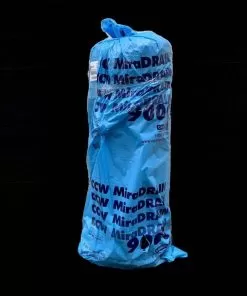Miradrain 6000: Waterproofing Drain Board
$280.97
- Relieves hydrostatic pressure buildup against subterranean surfaces
- Consistent, multi-directional core configuration provides a uniform flow path for water to escape
- High-flow drainage capacity -up to three times the fl ow capacity of aggregate or sand
- No-clogging drainage performance High-compressive-strength system with stands installation and in situ earth stresses
- Enhances waterproofing system by channeling water away and providing a secondary water retention layer
- Cost-saving, lightweight, easy-to-install panels eliminate the need
- for aggregate
- Rolls of 4′ x 50′ (1.22 m x 15.24 m)
785 in stock

